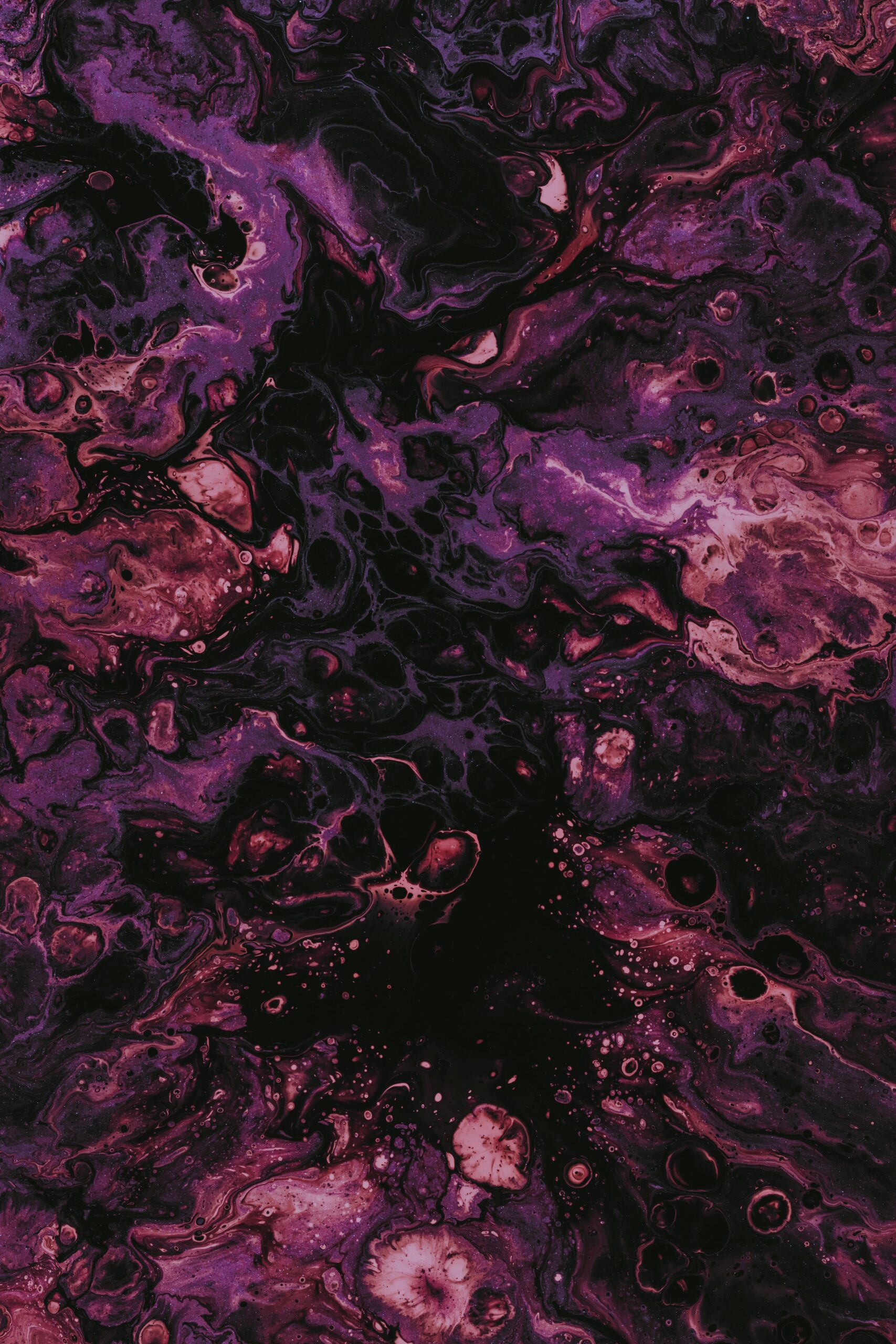Every room is alive with forces. The arrangement of walls, the direction of light, the breath of air, even the angle of corners all determine how the invisible moves. What we call a home is in truth a field, and each field either nourishes or drains the life that inhabits it. Psychic architecture begins with the recognition that space is not neutral. It receives, conducts, and amplifies the consciousness of those who dwell within it. The purpose of design, then, is not appearance but resonance—building for coherence, not display.
Before any movement of furniture or color, one must first listen. Stand in silence and feel the weight of the room. Every space hums with a certain tone: some compressed and heavy, others open and translucent. The task is to sense where the flow has stalled. The body perceives what the mind cannot measure. A heaviness in the chest or a sharpness in the temples signals congestion. A deep exhale, an instinctive ease, signals openness. From this awareness, arrangement begins.
Each dwelling possesses an axis, an invisible line through which energy travels. It may align with a hallway, a window, a staircase, or a current of light. Once this line is felt, it must be cleared. Obstacles along it break the circuit, and the house grows weary. When the axis breathes, everything else begins to harmonize. One can feel it: air circulates more freely, movement through the rooms acquires rhythm. The home begins to pulse like a body restored to health.
Geometry is the language through which energy learns form. Sharp angles compress; curved lines release. The human nervous system reads these signals unconsciously. Triangular shapes awaken attention; squares steady it; circles heal division. The more refined the geometry, the more stable the field. Corners attract psychic residue and must be softened with light, fabric, or living growth. In the presence of gentle curves or organic motion, energy forgets its stiffness and resumes flow.
Light governs the moral atmosphere of a space. Its direction teaches the eyes how to think. Vertical light disciplines; diffused light consoles. Morning light is invocation, midday light concentration, evening light withdrawal. A house attuned to these phases lives in sympathy with the day’s breath. Artificial illumination should imitate fire—alive but contained. When light is arranged to honor rhythm rather than to erase shadow, the mind that dwells in it becomes calm and lucid.
Color operates as vibration long before it appears as decoration. It modifies temperature, mood, and the pace of thought. Pale tones open awareness, dark ones focus it. White clarifies, blue steadies, gold dignifies, green restores. The secret is proportion, not fashion. Choose color by resonance: which hue feels consonant with the frequency you wish the room to sustain? When every wall and surface speaks in quiet agreement, the entire house becomes an instrument tuned to a single pitch.
Texture continues this dialogue between matter and sensation. Roughness awakens; smoothness soothes. A balance between them teaches the nervous system to alternate between alertness and rest. Natural materials retain the rhythm of their origin—wood remembers forests, stone remembers mountain stillness, linen remembers the patient work of hands. Every contact transmits memory. Through the materials we touch each day, we inherit entire landscapes.
Sound completes the circuit. Every footstep, every echo, every silence carries vibration. Some rooms devour sound until the spirit feels suffocated; others scatter it until no peace remains. The wise builder allows sound to breathe as air does—neither stagnant nor stormed. The quiet ring of a bell, the rhythm of a door closing softly, the movement of air through curtains: these are the subtle instruments of harmony. The right sound keeps the field awake.
To design psychically is to understand that function, geometry, and emotion are one gesture. A room of study must rise in its form; a room of rest must recline. A room of prayer must hold symmetry like a vertical flame. When the form corresponds with the purpose, the inhabitant’s energy aligns effortlessly. Fatigue comes when function contradicts design. Harmony is the simplest way to conserve power.
None of this lives apart from the one who inhabits it. The consciousness of the dweller completes the circuit. The way you move, breathe, speak, and think constantly rewrites the field around you. Every act of maintenance is a renewal of intention. Dust is not only physical; it is attention forgotten. To sweep is to remember. To rearrange is to recalibrate. Psychic architecture is therefore an ongoing practice, not a finished structure. The true building is invisible: the order of energy sustained by awareness.
When a space reaches alignment, something rare occurs. The air itself begins to think with you. The house develops a temperament—quiet, rhythmic, responsive. Visitors may not know why they feel lighter, but they do. The environment becomes a teacher, reminding its keeper of the inner order it reflects. Such spaces are never ostentatious. Their beauty is of atmosphere, not form. They seem to breathe, to listen, to radiate a silent intelligence. This is the aim of psychic architecture: a dwelling that no longer shelters only the body but collaborates with the soul, amplifying its current and protecting its flame.
To live in such a space is to dwell within one’s own extended consciousness. The walls become membranes of perception; the air becomes thought made visible. When you enter, you feel your own awareness expand. The geometry of the world and the geometry of the self coincide. At that moment, architecture transcends craft and becomes invocation—a prayer in matter, perpetually renewed by presence.

